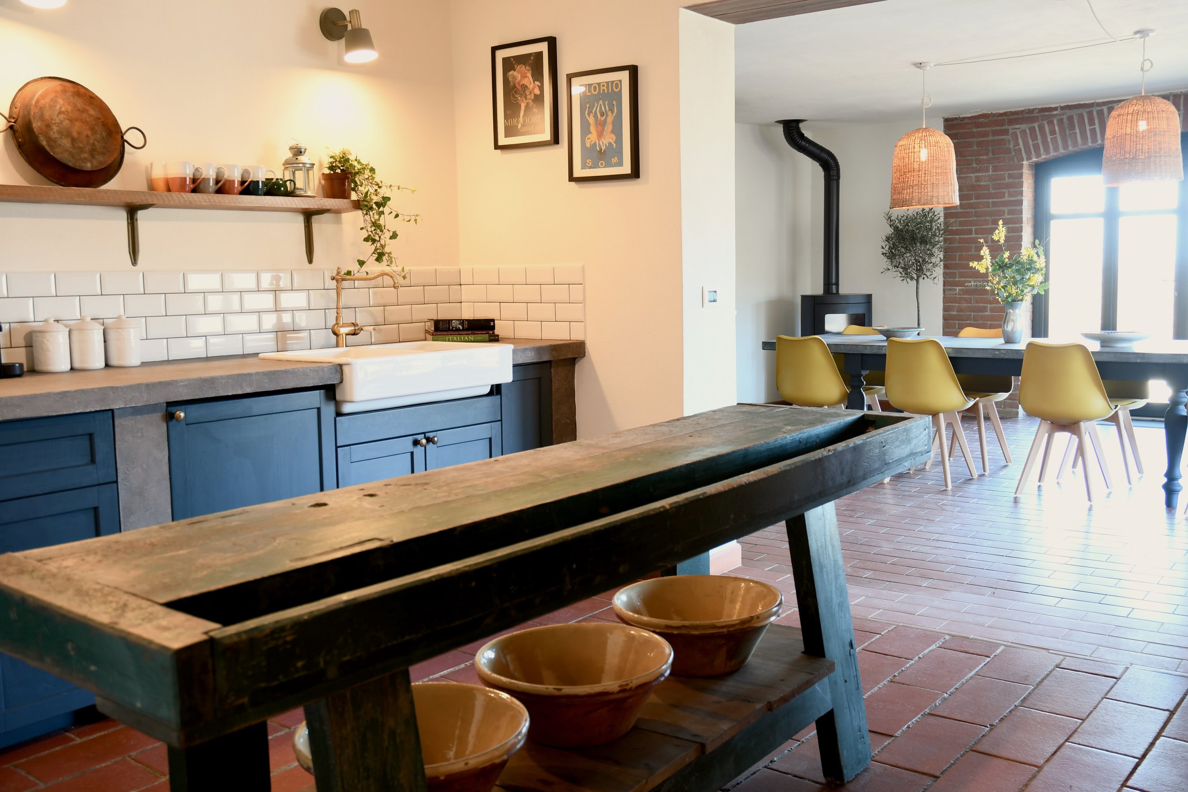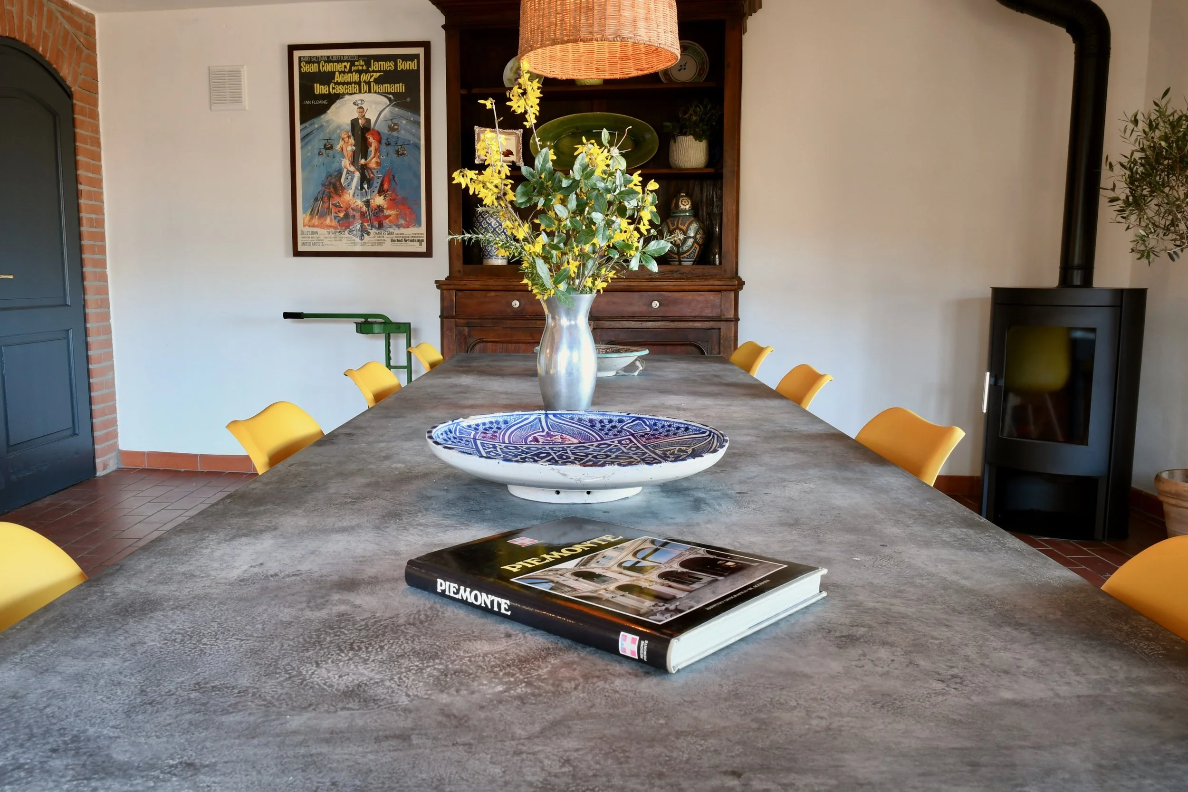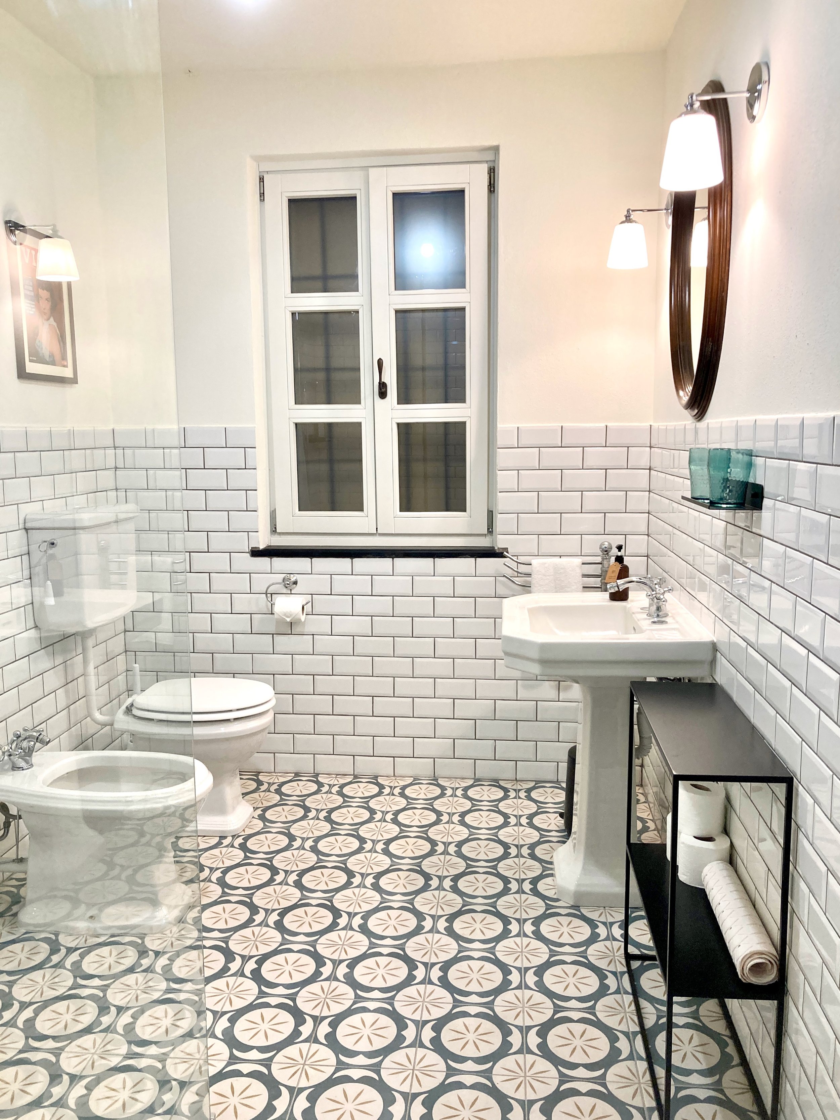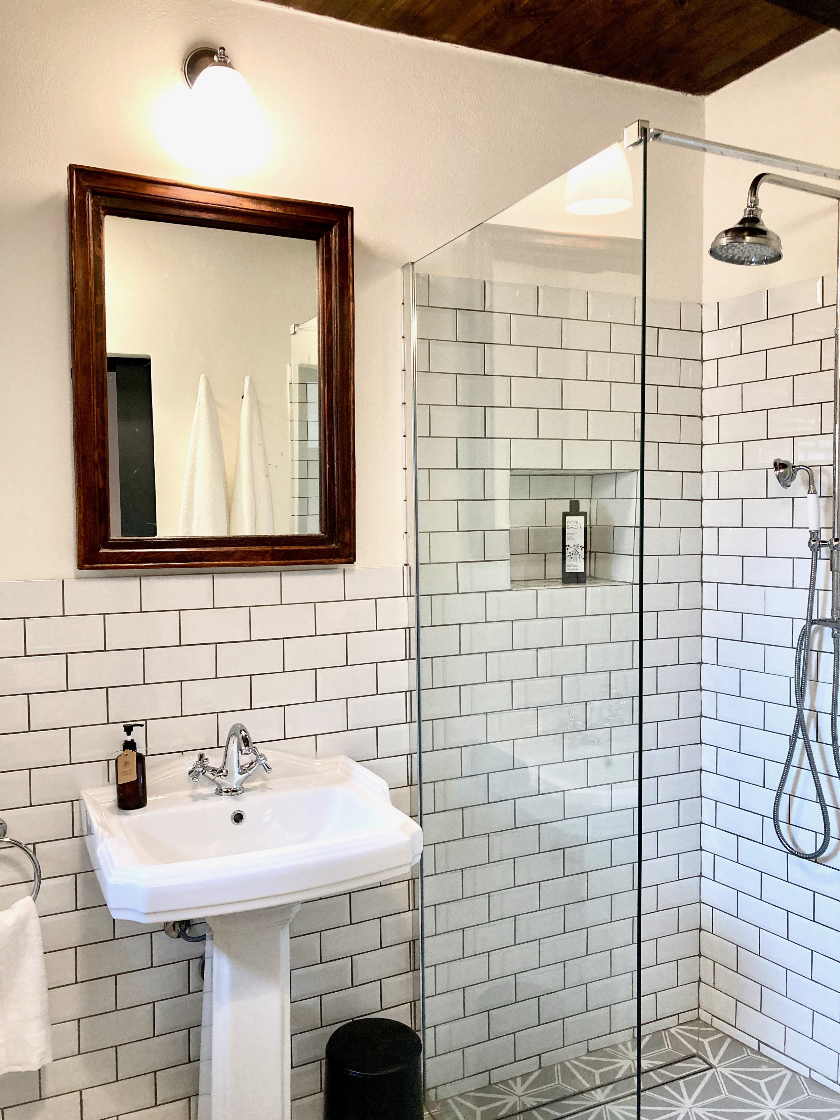Your space to relax, unwind, regroup
We wanted Villa Menaluna to feel immediately comfortable to our guests, and so we’ve worked hard to provide spaces to relax in, to gather with friends, and to escape to. Our furnishings we hope contribute to a familiar feel, yet give you unique touches for your time with us.
With four large double bedrooms and plenty of outside spaces to call your own, we hope we’ve thought of everything.
Ground Floor
Cooking and dining
For social moments, our large ground floor breakfast/dining room with exposed brick walls and cotto floor tiles, houses an 8-seater table - perfect for that morning coffee and planning your day together. Outside there is additional seating and tables for an alfresco lunch or to gather for dinner in the evening whilst barbecuing.
On colder days, fire up the wood-burning stove for a welcoming glow.
In the adjacent kitchen you should find all you need for throwing a meal together, including an electric oven and induction hob, an American-style fridge/freezer with chilled water dispenser and ice-maker, a microwave and dishwasher. We’ve supplied a variety of cooking and serving items, but if there is anything you need that you can’t find, just let us know.
The breakfast/dining room and terrace have uninterrupted views onto the local village of Rocchetta Palafea and the hills and mountains in the distance.
Relaxing
The large open-plan living room seats 6-8 comfortably around the fireplace, perfect for colder months and a place to return to after a day sightseeing and wine-tasting. From here the stairs go up to the first floor.
Freshen Up
Off the hallway you’ll find one of the three bathrooms: fitted with a rainhead shower, toilet and bidet, and finished with handmade Italian tiles.
First Floor
Sleeping
SuperKing Double Bedroom 1
With four generous bedrooms and three bathrooms, Villa Menaluna can comfortably accommodate up to 8 guests. Each room is styled with great care and attention to detail, including antique furniture, vintage linen curtains, sleep-inducing pocket-spring mattresses and Egyptian cotton bedding.
All bedrooms have mosquito screens and fans are provided too.
Bedroom 1
SuperKing bed (180x200)
Bedroom 2
King bed (160x200)
Bedroom 3
Twin beds (2 single beds 90x200)
Bedroom 4
King bed (160x200)
Ensuite bathroom
Direct access to large covered terrace
Twin Bedroom 3
King Double Bedroom 2
King Double Bedroom 4 with ensuite and covered terrace access
SuperKing Double Bedroom 1
King Double Bedroom 4 with ensuite and covered terrace access
SuperKing Double Bedroom 1
King Double Bedroom 2
Shared Bathroom 2
From the first floor hallway, this large bathroom has a walk-in shower, sink and toilet (bidet is available downstairs) and finished with classic wall tiles and handmade Italian floor tiles. And, don’t forget there is another bathroom like this one on the ground floor.
Shared Bathroom on first floor
Shared Bathroom on first floor
Ensuite Bathroom
Bedroom 4 benefits from having an ensuite bathroom with large walk-in shower, sink and toilet.
Covered Terrace
Fight it out for the bedroom with the private terrace, or be generous and share access with your fellow housemates. This large covered terrace features comfortable all-weather rattan sofas and armchairs in a classic style, and subtle lighting helps keep this a tranquil space. The views are of the northern Italian Alps, including Monte Rosa and the Matterhorn, and is the ideal place for evening entertaining in summer months.
(Note: mind your head as the terrace roof is low in some places).

















